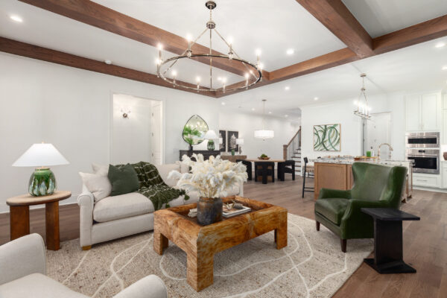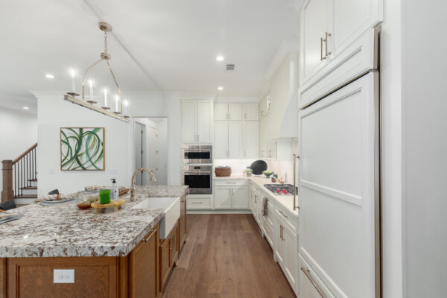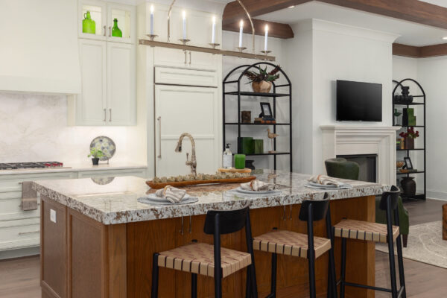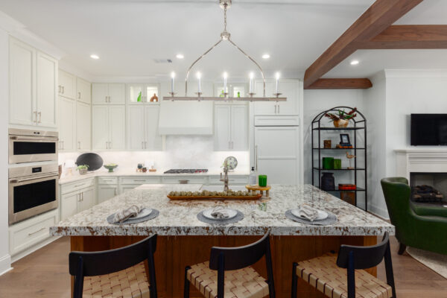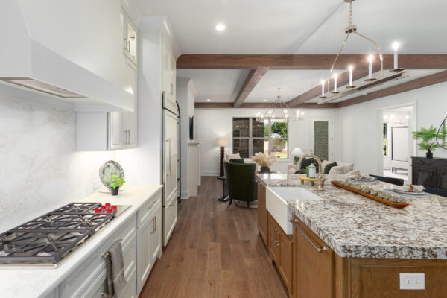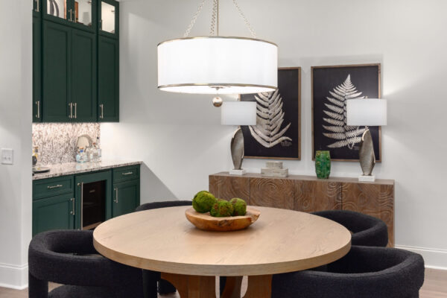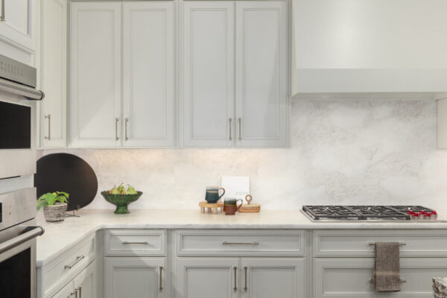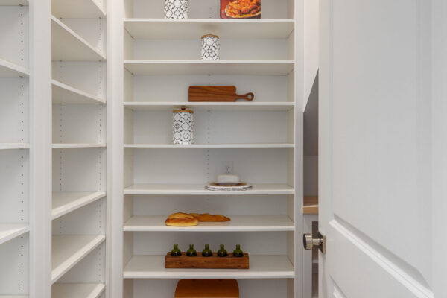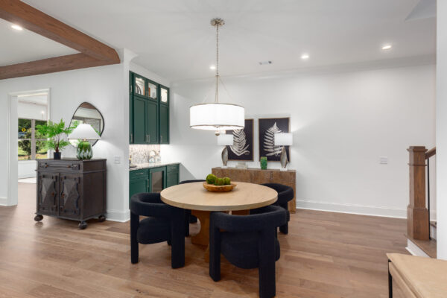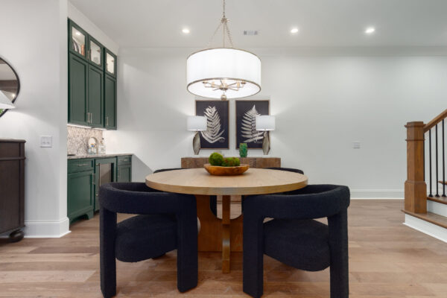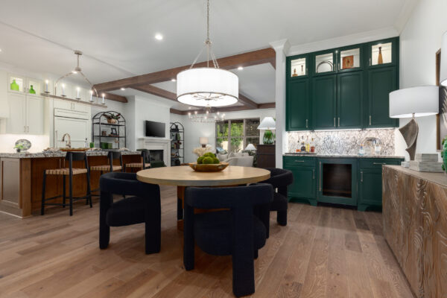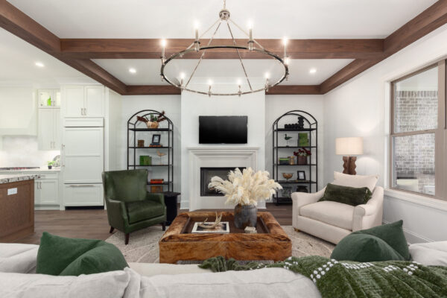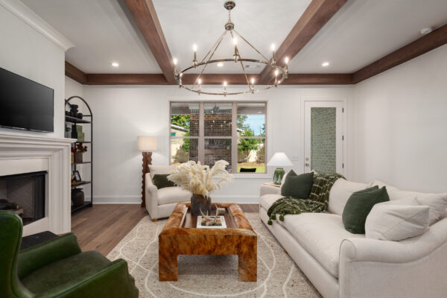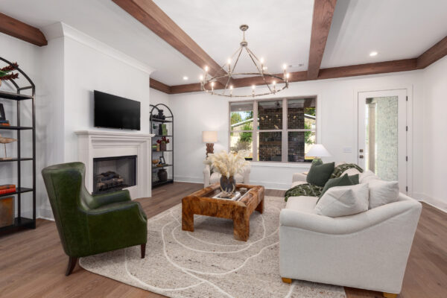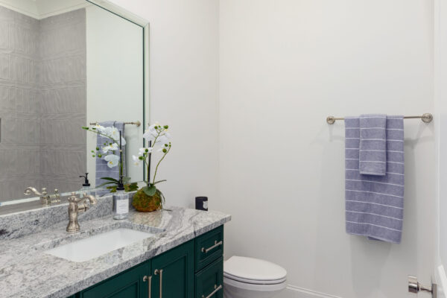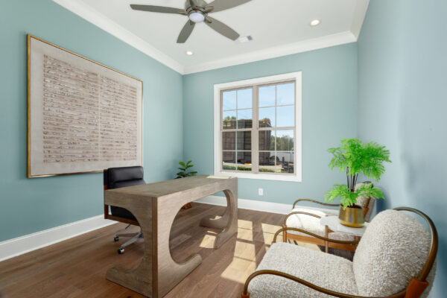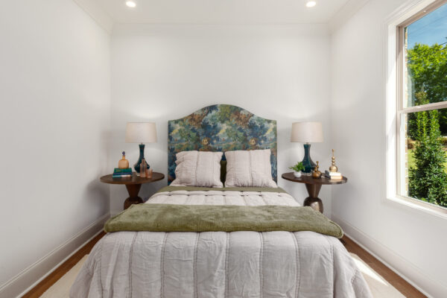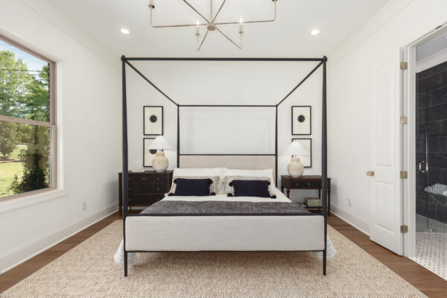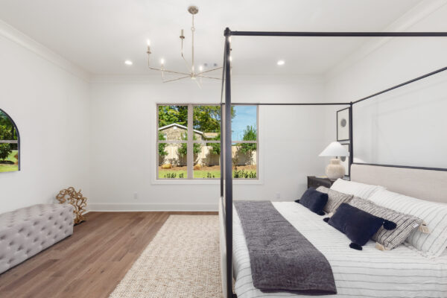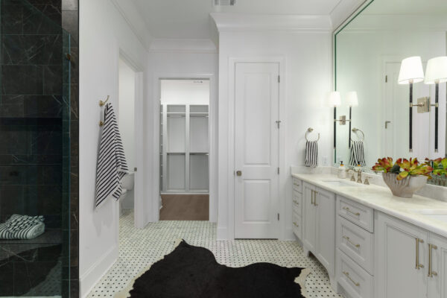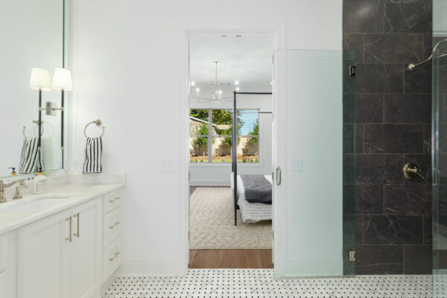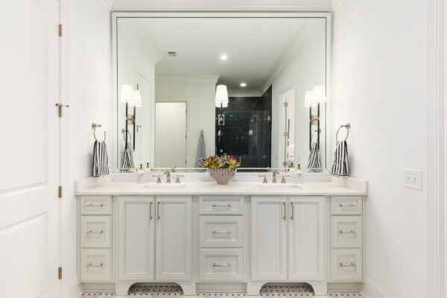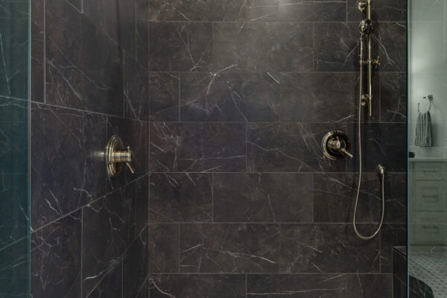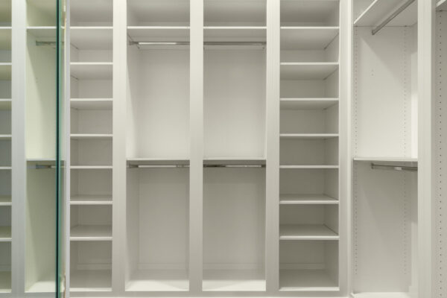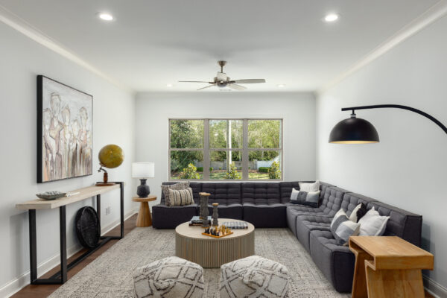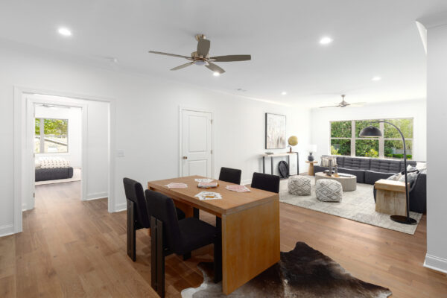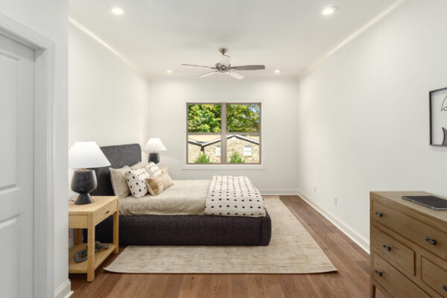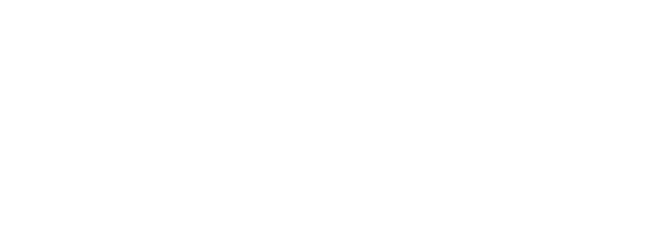AUBURN, ALABAMA | Off Ogletree Road across from the East Lake Townhomes
Bellevue
Welcome to Bellevue, Auburn’s newest luxury community! Nestled in the heart of Moores Mill on Ogletree Road, you’ll be conveniently located to eat, shop and play! Bellevue is now accepting Pre-Sale contracts on future construction. Pick your building location, floorplan, and finishes!
- Social Membership Initiation Waiver to the Moores Mill Club
- Professionally Managed HOA
- Lawn Care for Entire Community
- Quick Access to Tiger Town and Downtown Auburn
Bellevue Buildable Plans
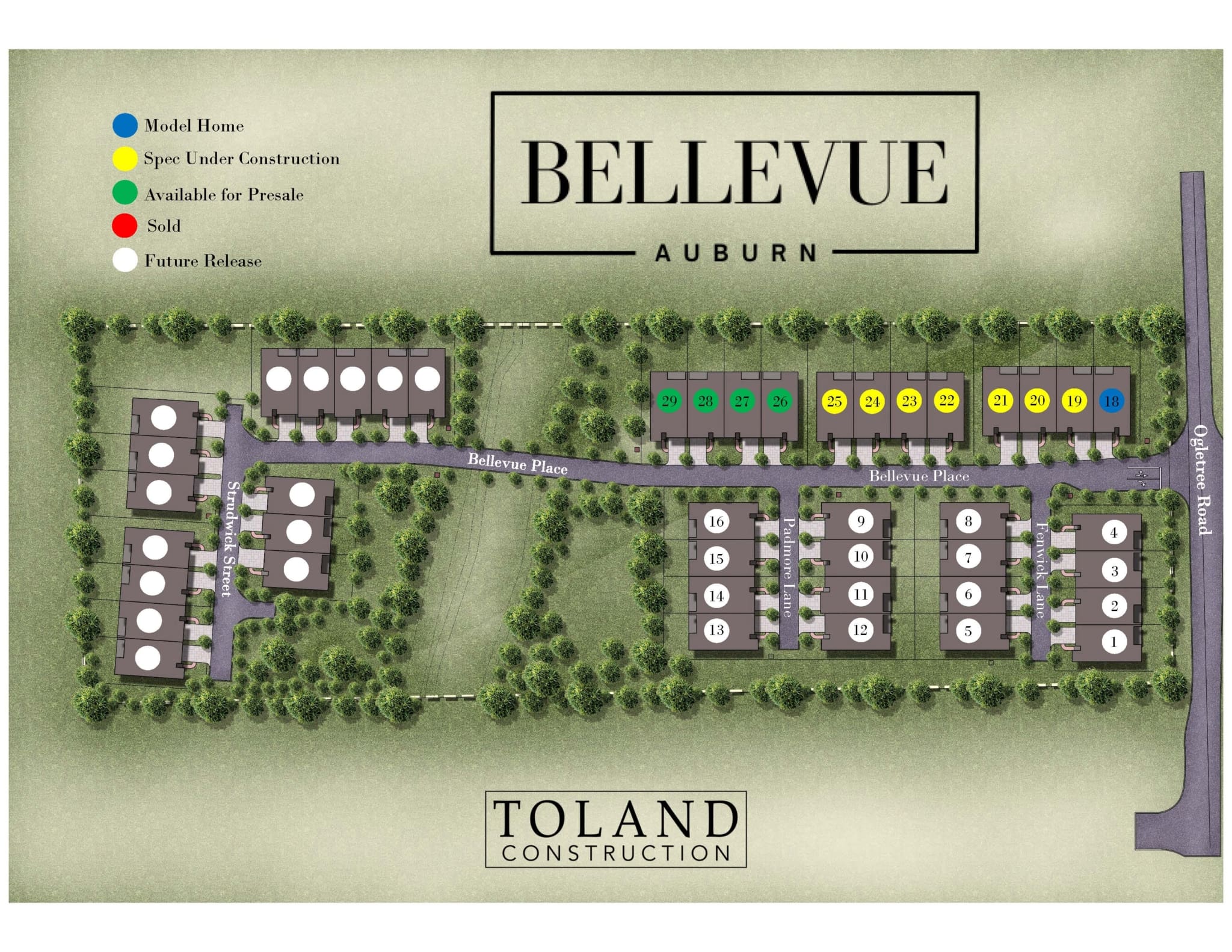
Bellevue
Community Map
Our home builder communities are thoughtfully designed to offer more than just a place to live—they’re crafted to support a lifestyle. Each community is strategically located with beautifully built homes that reflect quality craftsmanship and modern design. Whether you're a growing family, a first-time buyer, or looking to downsize, our neighborhoods provide a variety of floor plans and features to fit your needs. With welcoming streetscapes, green spaces, and a strong sense of community, you'll find the perfect place to call home.
BELLEVUE
Visit Our Model Home
Monday - Sunday | By Appointment
If we’ve missed you, please call 334-209-1928 to schedule an appointment.
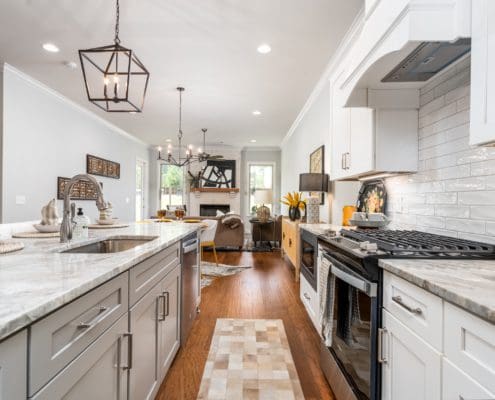
Bellevue House Plan Virtual Tour
End Unit Virtual Tour
Interior Unit Virtual Tour
Available Homes
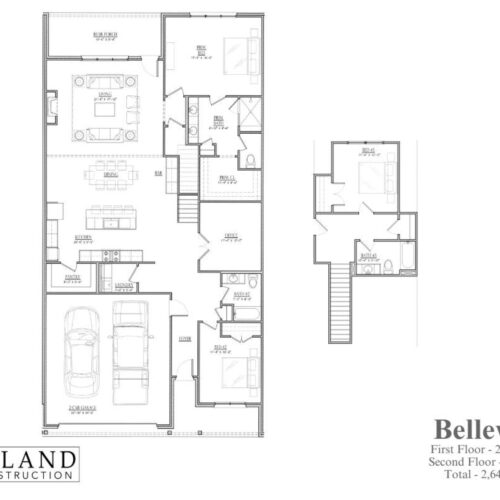
Lot 19 (Interior Unit – Bonus Option 1) – $789,900
3 Bedrooms | 3 Bathrooms | 2,646 SF
- Interior Unit
- Two Story
- Office
- Butler’s Pantry
- 10′ Ceilings on Main Floor
- Gas Fireplace
- Hardwood Floors Throughout
- Extended Covered Porch w/ Fireplace
- Two Car Garage
- READY NOW!
- More Details
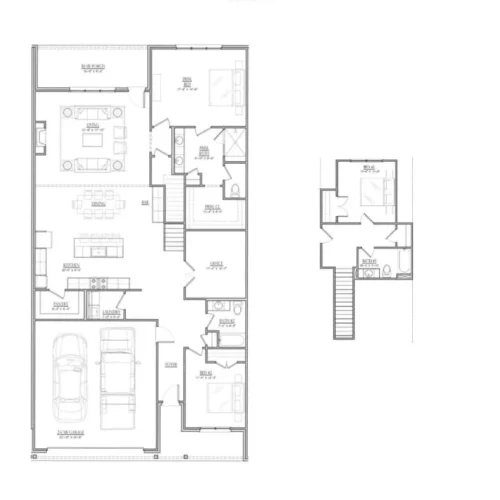
Lot 20 (Interior Unit – Bonus Option 1) – $779,900
3 Bedrooms | 3 Bathrooms | 2,646 SF
- Interior Unit
- Two Story
- Office
- Butler’s Pantry
- 10′ Ceilings on Main Floor
- Gas Fireplace
- Hardwood Floors Throughout
- Extended Covered Porch w/ Fireplace
- Two Car Garage
- READY NOW!
- More Details
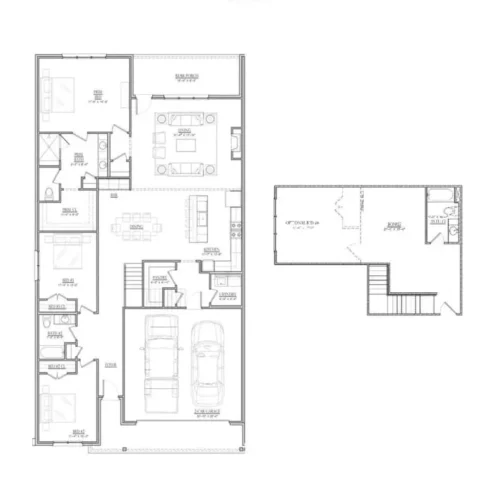
Lot 21 (End Unit – Bonus Option 1) – $829,900
3 Bedrooms | 3 Bathrooms | 2,895 SF
- End Unit
- Two Story
- Bonus Room
- Butler’s Pantry
- 10′ Ceilings on Main Floor
- Gas Fireplace
- Hardwood Floors Throughout
- Extended Covered Porch w/ Fireplace
- Two Car Garage
- READY NOW!
- More Details

